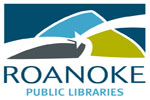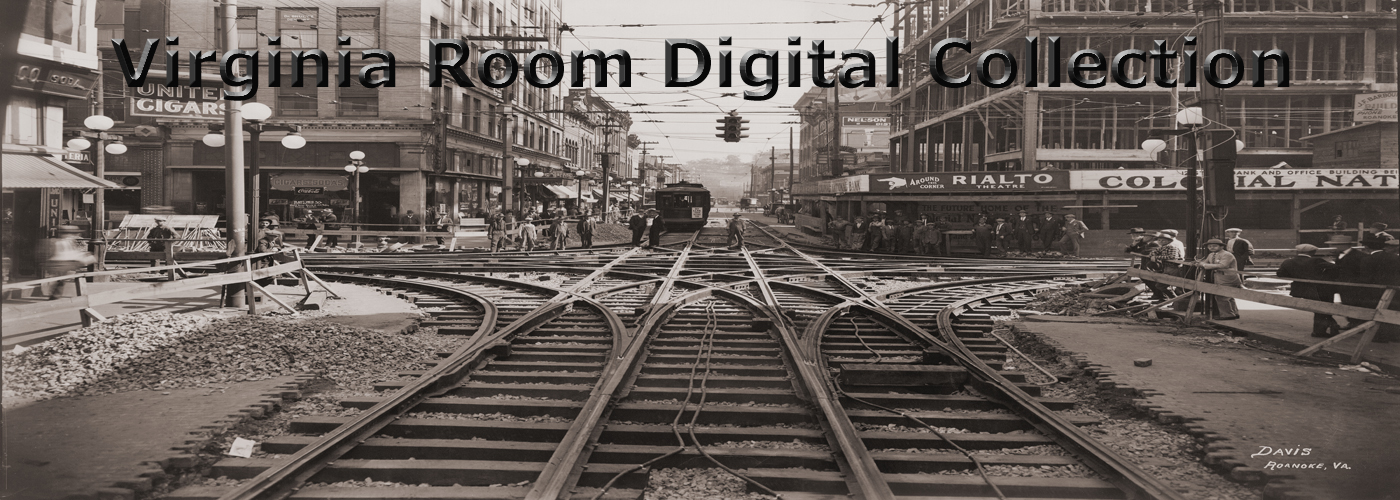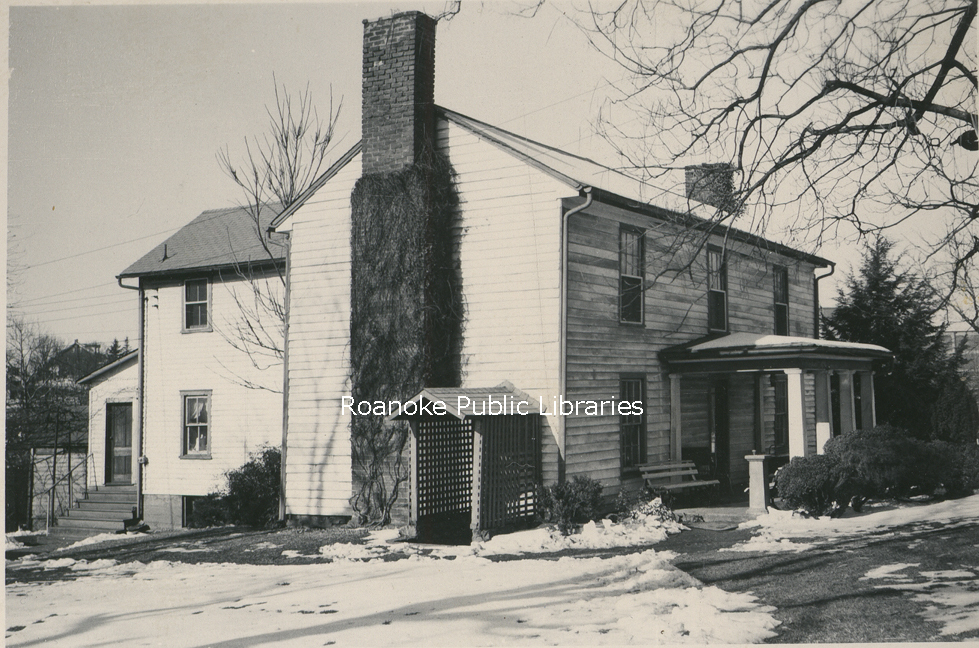IRB 52 Gish House
FILES
Dublin Core
Title
IRB 52 Gish House
Description
A two story frame clapboard building with composition shingle roof, wood floors with exception of basement which is concrete, plastered interior finish with exception of basement which is open finish, one stairs basement to first floor and one stairs first to second floor. Electric lighting; heated by steam from central plant in shop and paint room. Occupancy: Basement - storage and laundry. First floor - 2 living rooms, dining room, kitchen. Second floor - four bedrooms, bath. Valuation: The sound value of this building is approximately $9K.
Creator
City of Roanoke
Publisher
Roanoke Public Libraries
Date
February 1949
Contributor
Krissy Price
Rights
Please contact the Virginia Room at 540.853.2073 for permission to use.
Format
photograph
Type
Still Image
Identifier
IRB52
Citation
City of Roanoke, “IRB 52 Gish House,” Virginia Room Digital Collection, accessed April 17, 2025, http://www.virginiaroom.org/digital/document/IRB52.


